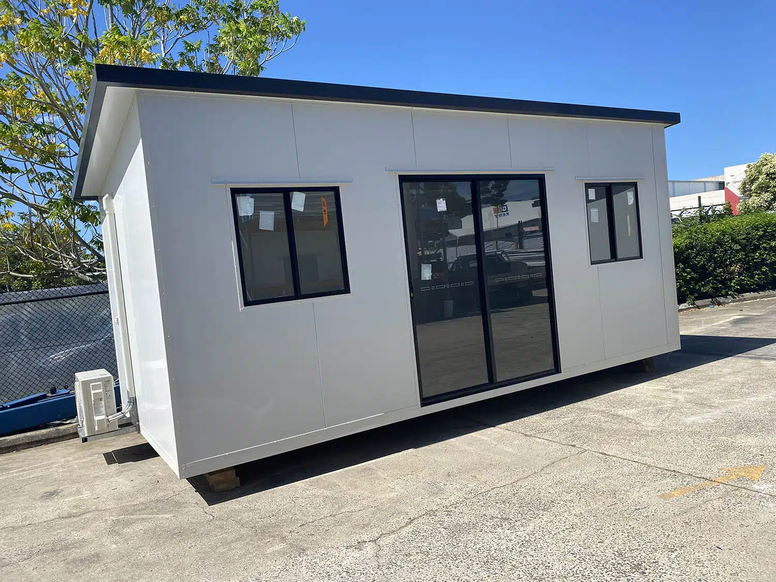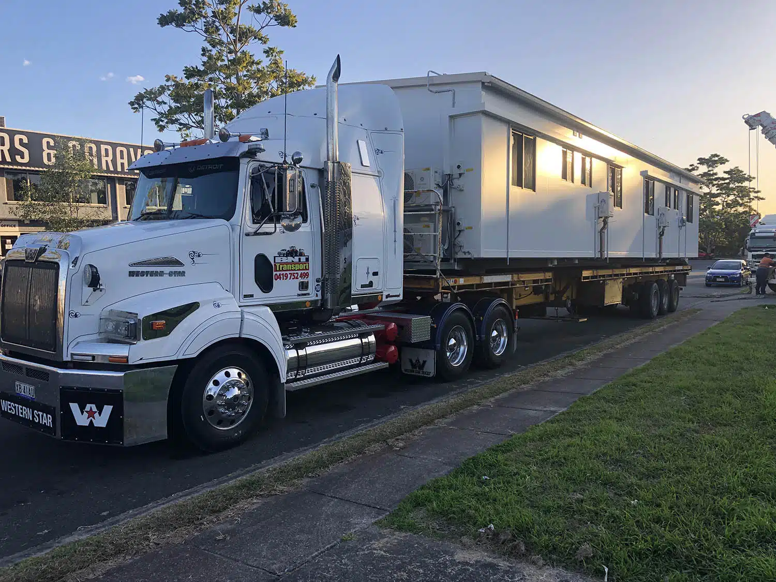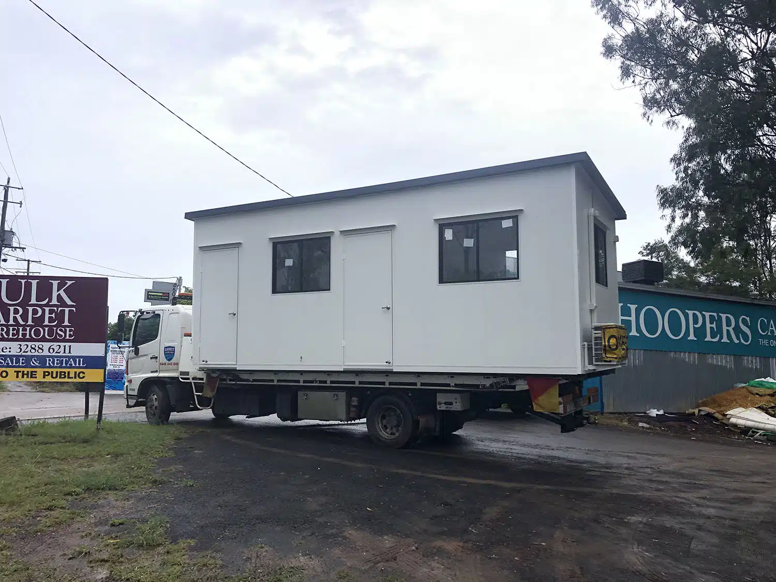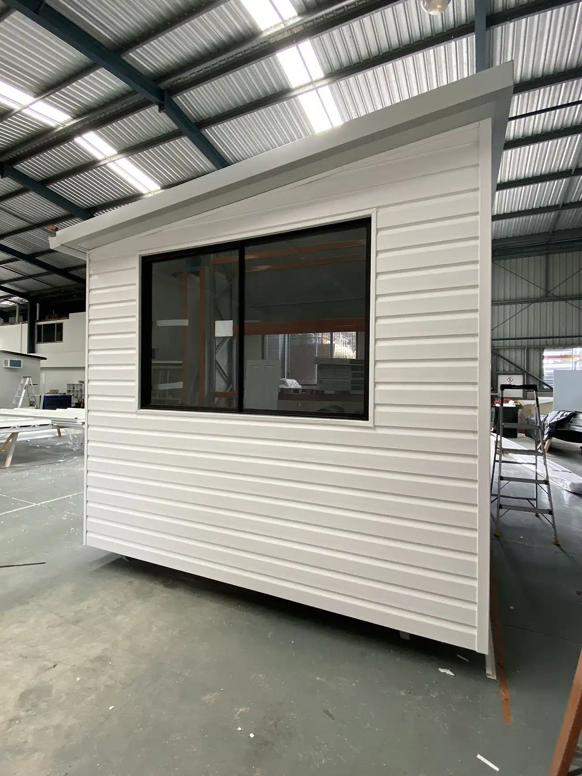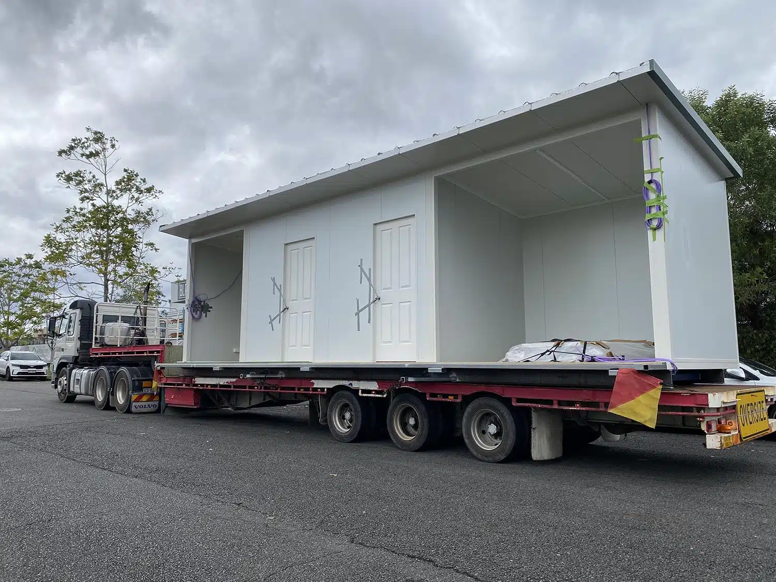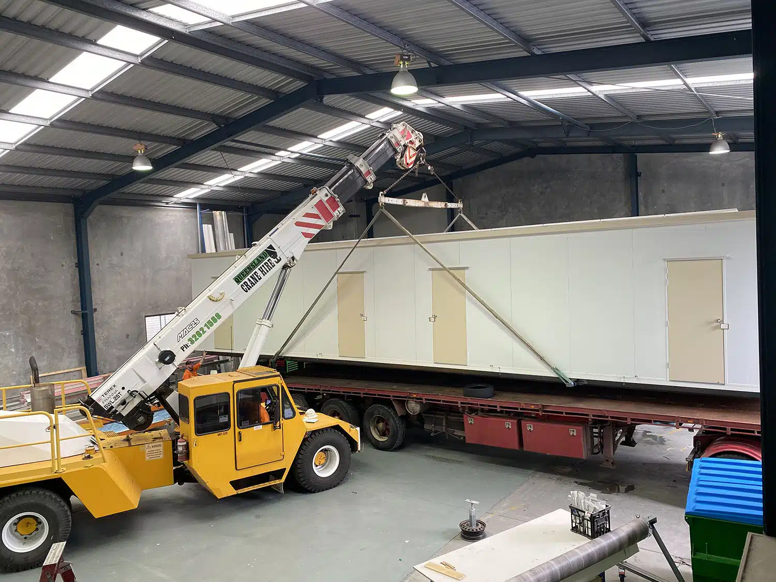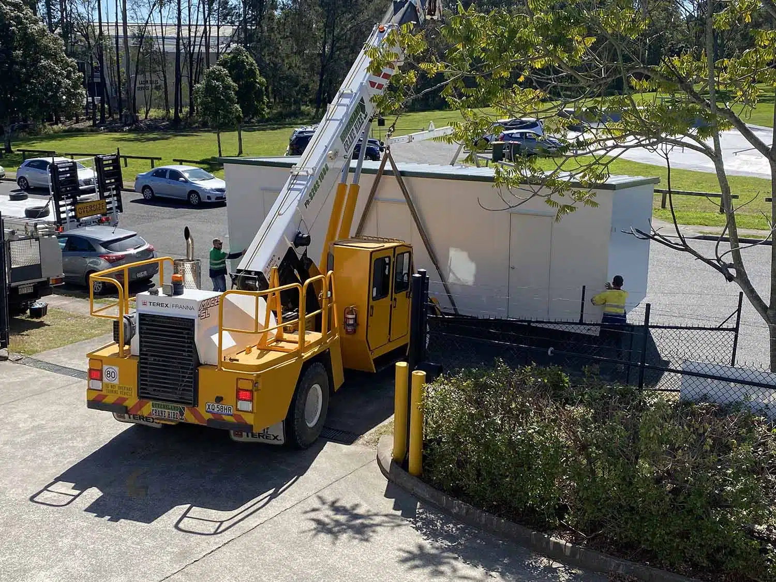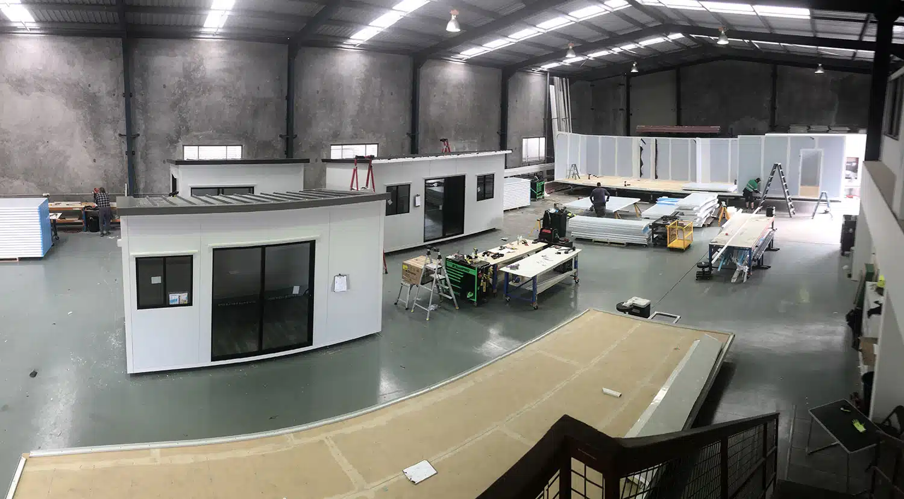
Prefab Buildings:
Prefab buildings are a revolutionary construction method that is changing the way we build our homes, offices and commercial spaces. Gone are the days of traditional stick-built structures, as more and more people are turning to prefab buildings for their cost-effectiveness, efficiency, and sustainability.
Let’s explore the concept of prefab buildings, its benefits, and how it is transforming the construction industry.
REQUEST A FREE QUOTE
"*" indicates required fields
We will email you all our pricing catalogues straight away!
Companies We Have Worked With

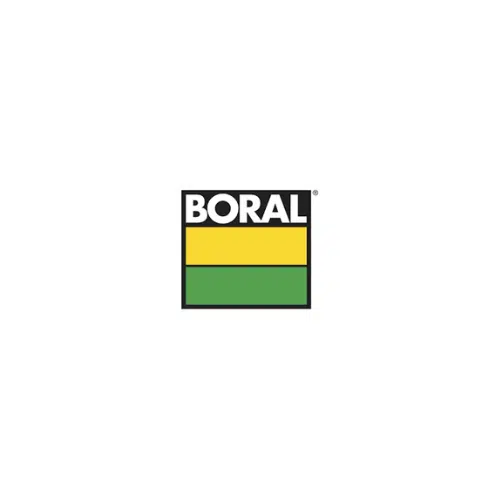
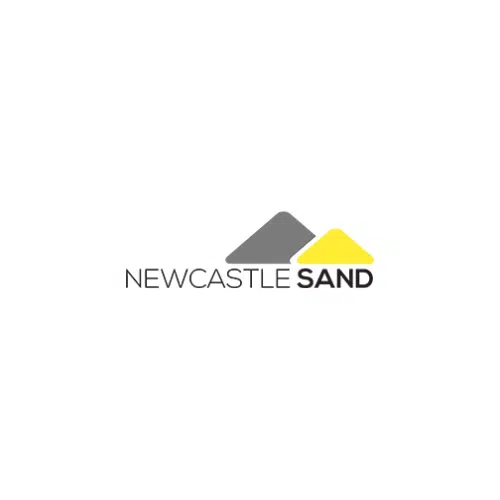
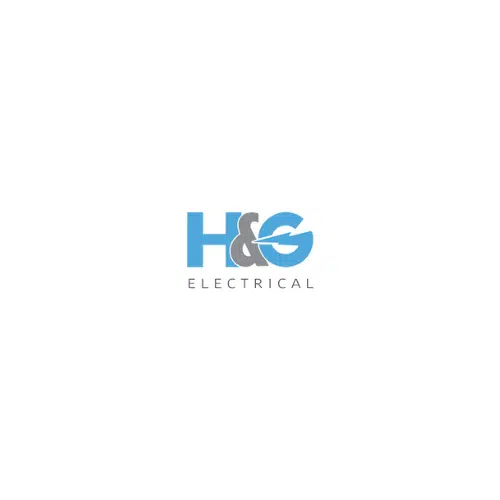
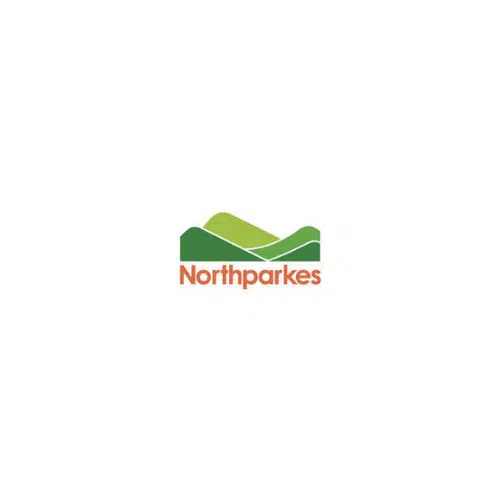

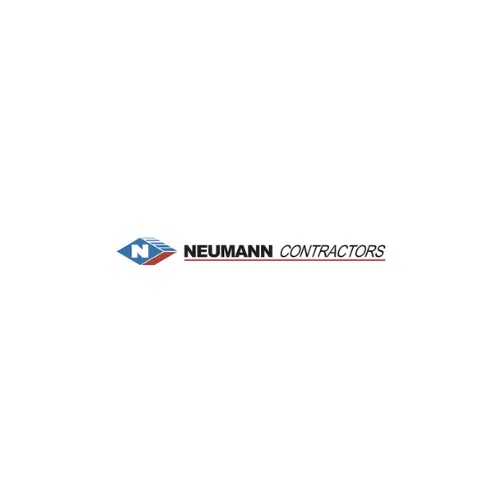
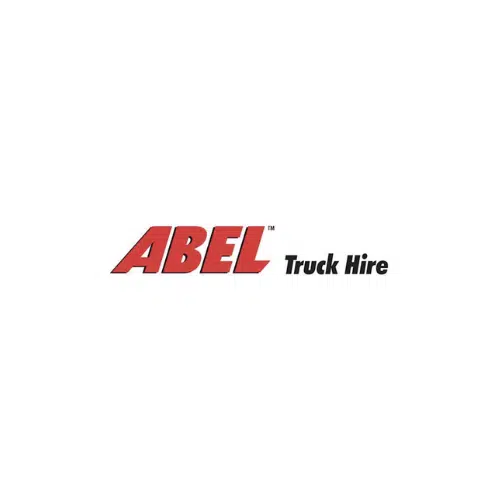

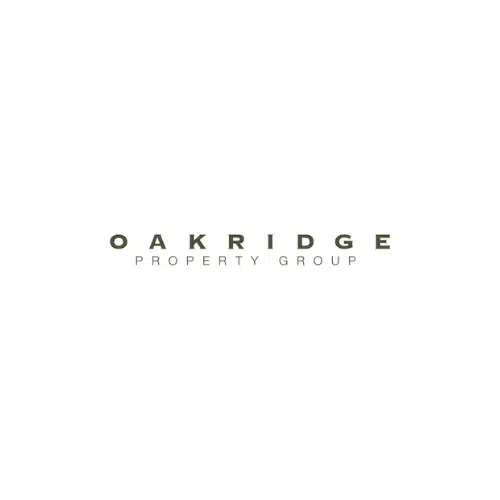

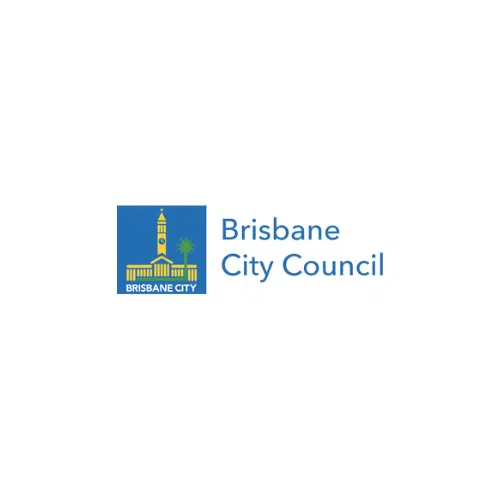
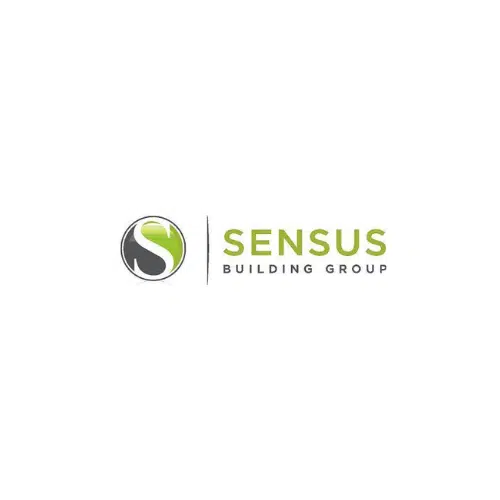
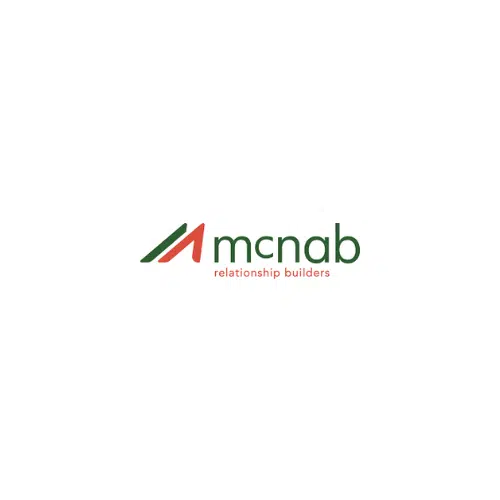

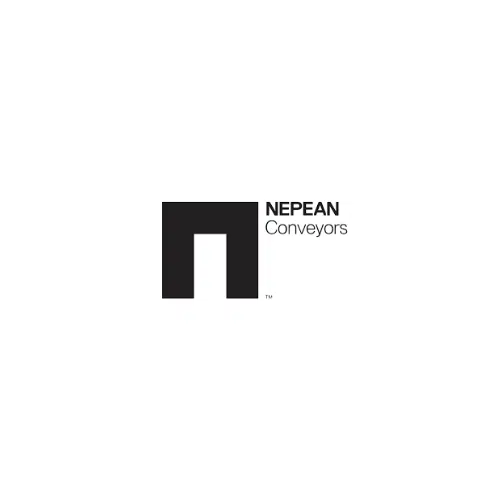
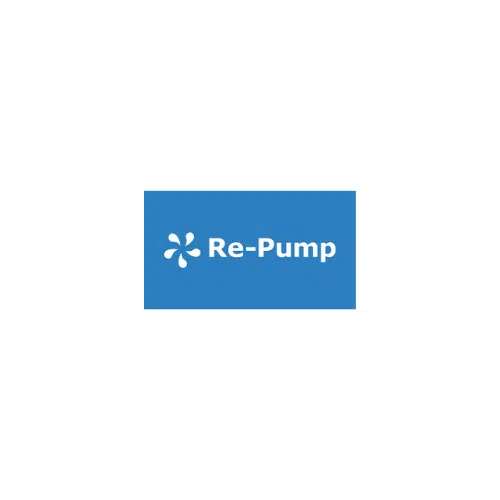
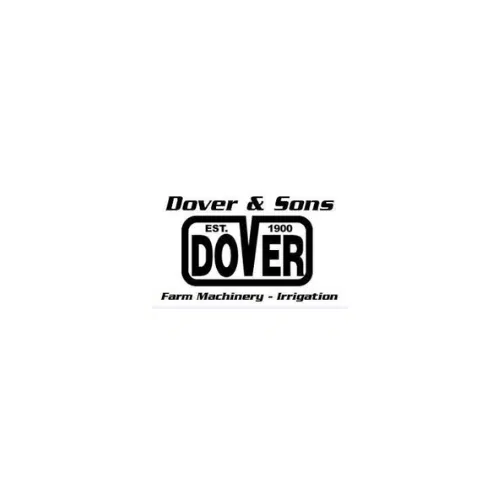




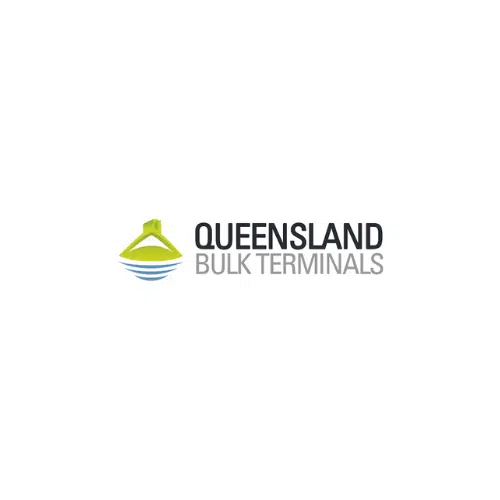






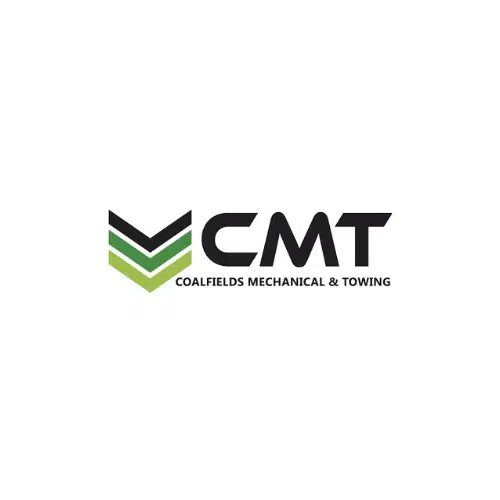
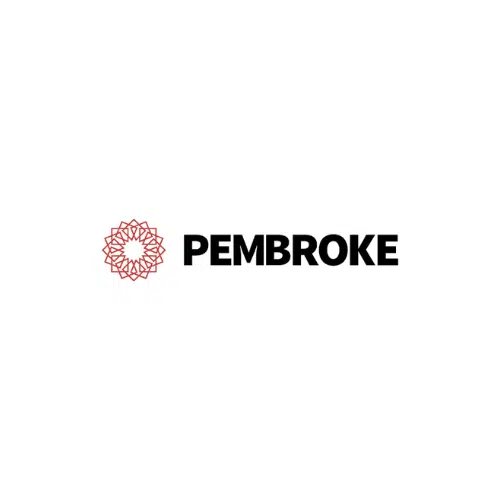
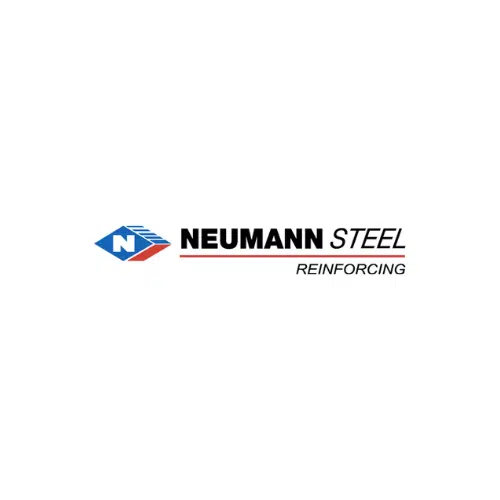
What are Prefab Buildings?
Prefab buildings, also known as prefabricated or modular buildings, are structures that are constructed off-site in a factory setting and then transported to their final location for assembly. These buildings can range from small granny flats to large commercial complexes and are made up of individual modules that are designed and built to fit together seamlessly.
Benefits of Prefab Buildings
There are numerous benefits to choosing prefab buildings over traditional construction methods. Let’s take a look at some key advantages:
- Cost-effective: Prefab buildings can be built in a fraction of the time compared to stick-built structures, saving both time and money.
- Efficiency: With prefab buildings, all the materials are pre-cut and ready for assembly, reducing waste and increasing efficiency. This also means a quicker turnaround time from start to finish.
- Customisability: Contrary to popular belief, prefab buildings offer just as much flexibility and customisation options as traditional construction.
- From design to finishes, you can create a building that meets your specific needs and preferences.
- Sustainability: Prefab buildings are constructed using sustainable materials and methods, making them an environmentally friendly choice. The controlled setting in manufacturing also minimises waste and reduces the carbon footprint of the entire construction process.
Our Process
Buildings Made Easy
Take a look at how we work.
Step One
Request a Consultation
After you have reviewed the pricing catalogues, reach out to us via email or phone or book in a factory tour.
Step Two
Formal Quoting
Once you have your formal quote, we will send you an invoice so we can get started on your new portable building.
Step Three
We Get to Work
Now we begin fabricating your building. We will keep in touch to share updates as we work on your project.
Step Four
Delivery and Installation
We will deliver anywhere in Australia and connect your new portable building to plumbing and electricity as needed.
How Prefab Buildings are Constructed
Prefab buildings are constructed in a factory setting, where the individual modules are built and then transported to their final location for assembly. The process involves the following steps:
- Design and planning: The first step is to create a design that meets the needs of the client.
- Fabrication of modules: Once the design is finalised, the individual modules are constructed in a controlled factory setting. This includes all the necessary electrical, plumbing and HVAC systems.
- Transportation: Once the modules are completed, they are transported to the construction site using specialised trucks.
- Assembly: The final step is to assemble the individual modules on-site, which can be done in a matter of days.
Prefab buildings are a game-changer in the construction industry, offering an efficient, cost-effective and sustainable alternative to traditional stick-built structures. With advancements in technology and construction methods, we can expect to see even more innovation and growth in the world of prefab buildings. Contact our team at Affordable Modular Buildings and let us help you create the perfect prefab building for your needs.
Still Trying to Decide
Our Key Benefits
Let our team take your portable building idea and turn it into reality at an affordable price point. Our secret is finding the exact balance between quality workmanship and cost-effective solutions.
Our Clients
Latest Client Reviews
We always strive to be our best in all areas of client relations
"Thanks to Tim and the Team."
"Amazing customer service, professional and responsive to all my enquiries!!"
"Tim and the team were so helpful in recommending a suitable product for our Sales Display Suite "
"Tim and the team went above and beyond"
"Tim and the team made my experience purchasing multiple buildings easy."
"Absolute legends from the first phone call to the delivery of the product!"
Common Questions
Frequently Asked Questions
Get the answers below to any questions you may have.
We are situated in Ipswich, Queensland. Our factory, located just 9 minutes outside of Rosewood, offers appointment-only private tours for individuals interested in our building services.
The optimal method to obtain a quote is by completing the contact form on our website. Alternatively, you can request a no-obligation phone consultation to discuss your project details and receive a personalized quote.
At times, yes. We maintain a stock of second-hand buildings, and we can also construct standard-sized buildings (6 x 3m, 9 x 3m, or 12 x 3m) within 2-3 weeks.
We offer nationwide delivery services, with a majority of our clientele located in Queensland and New South Wales.
Granny flat projects typically follow a turnkey approach, managing the entire process from inception to completion between 12 – 16 week build time. Commercial projects range from 4 weeks for simpler builds to 12 weeks for more intricate constructions.
No, we do not offer leasing or hiring services for our buildings. However, we provide flexible finance options and rent-to-own partnerships.
Occasionally. Please contact us for current availability.
While we do not have a dedicated showroom, we offer appointment-only private factory tours for clients to observe our building processes firsthand.
Yes, we specialize in constructing modular homes of varying sizes. To receive pricing for 2, 3, or 4 bedroom modular buildings, please schedule a phone consultation with us.
Our standard sizes include 6x3m, 9x3m, 12x3m, and 15x3m buildings. Additionally, we offer customized sizes tailored to meet our clients’ specific requirements, including the option to combine multiple buildings for larger complexes.
We can transport buildings up to 3.5m without requiring a pilot, and up to 4.5m with a pilot but without a police escort.
Yes, If you have a custom modular idea for a commercial or residential building project reach out to us today. We design, construct and install. We also have partners in Town planning and Private certification.
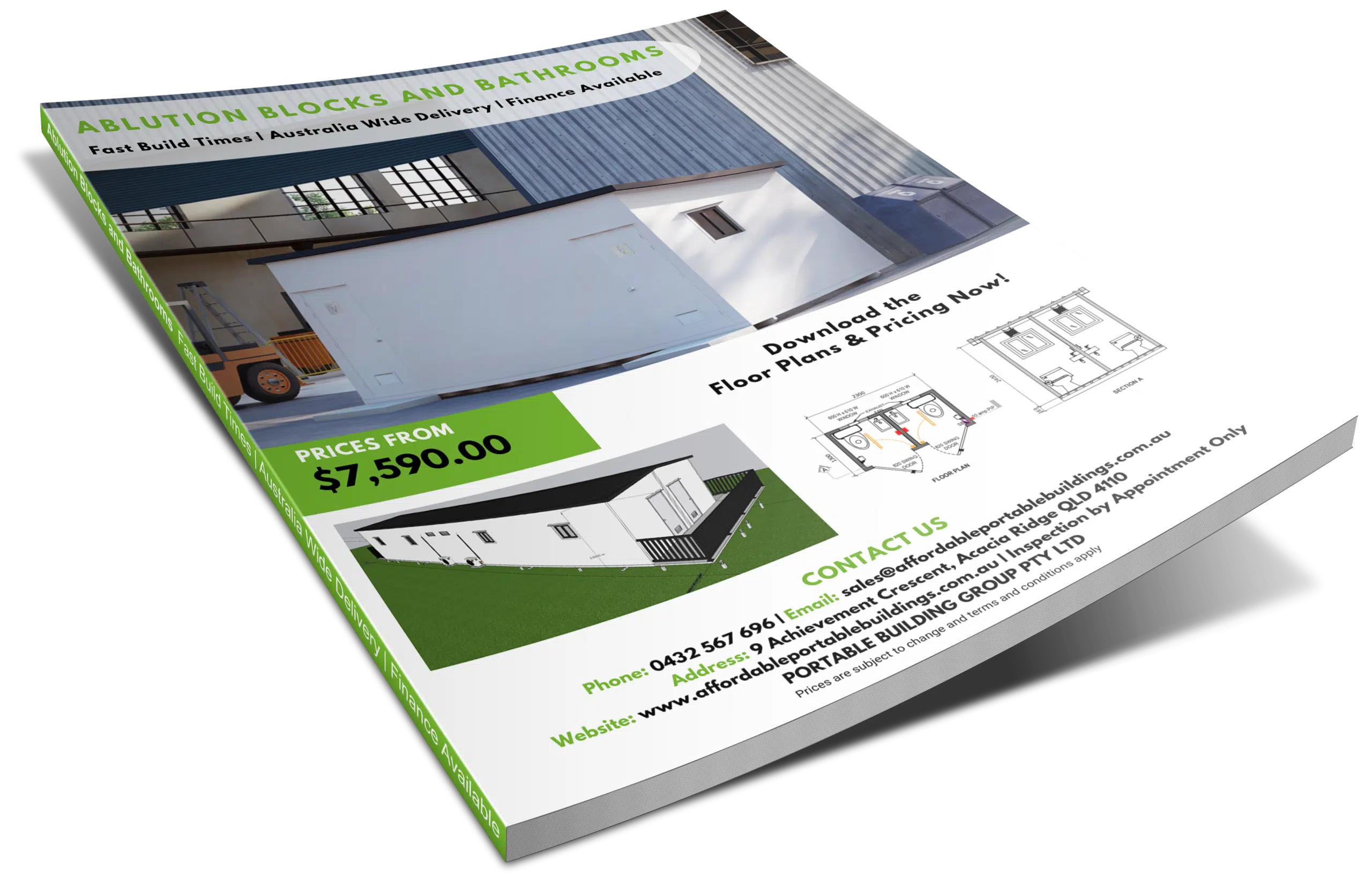
Get instant access to our pricing and Floor plan Catalogues or request a quote
"*" indicates required fields
We look forward to quoting your residential or commercial project.
